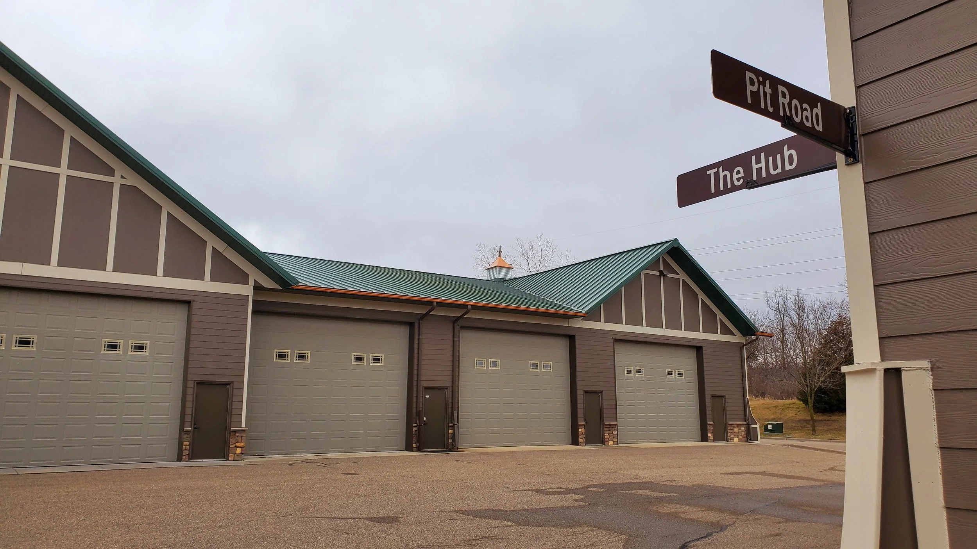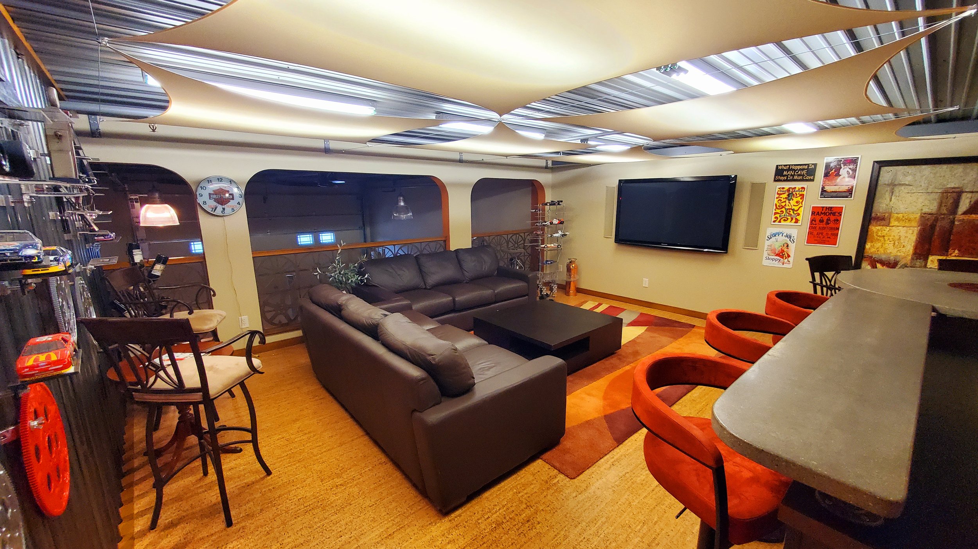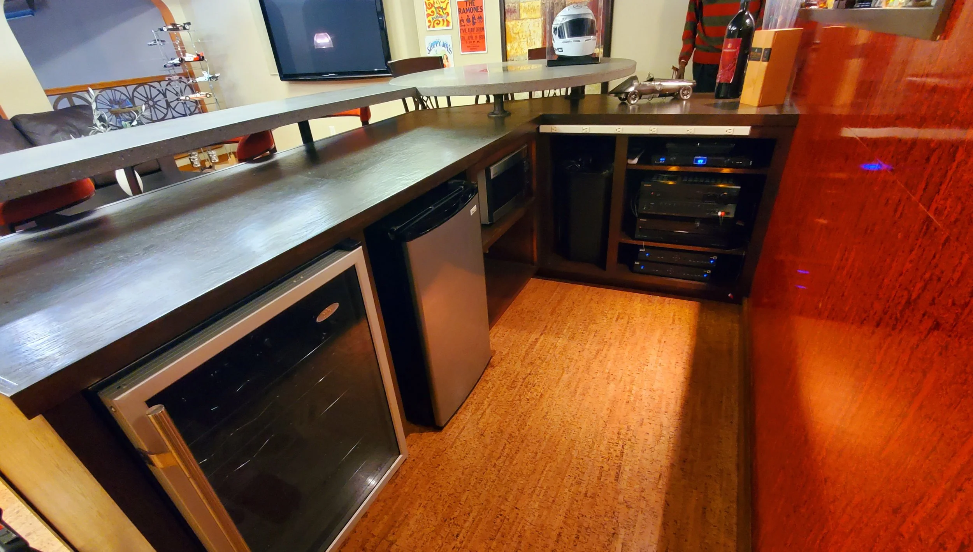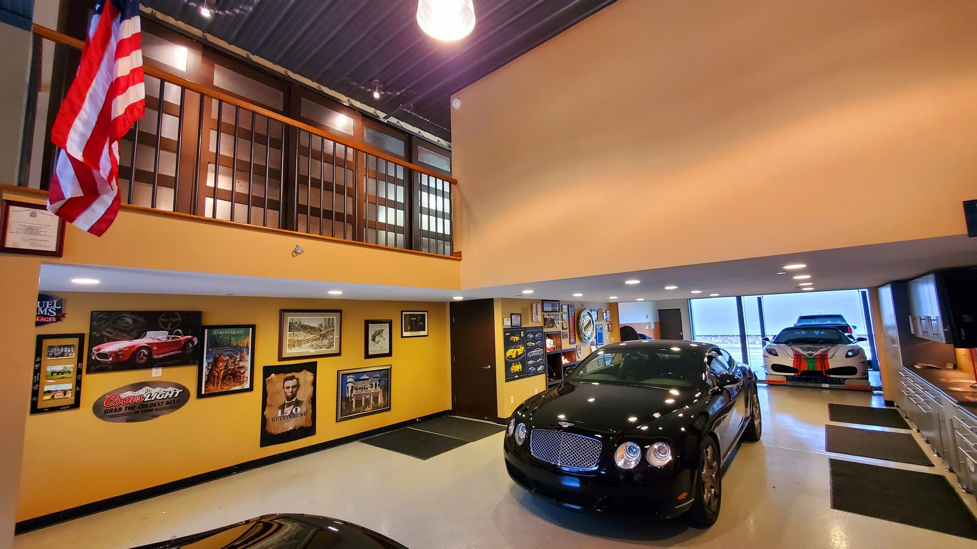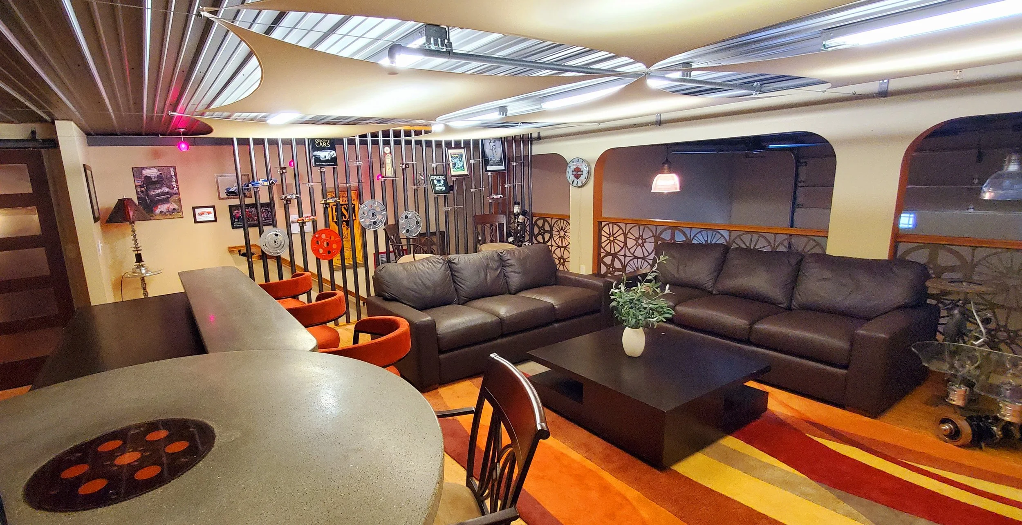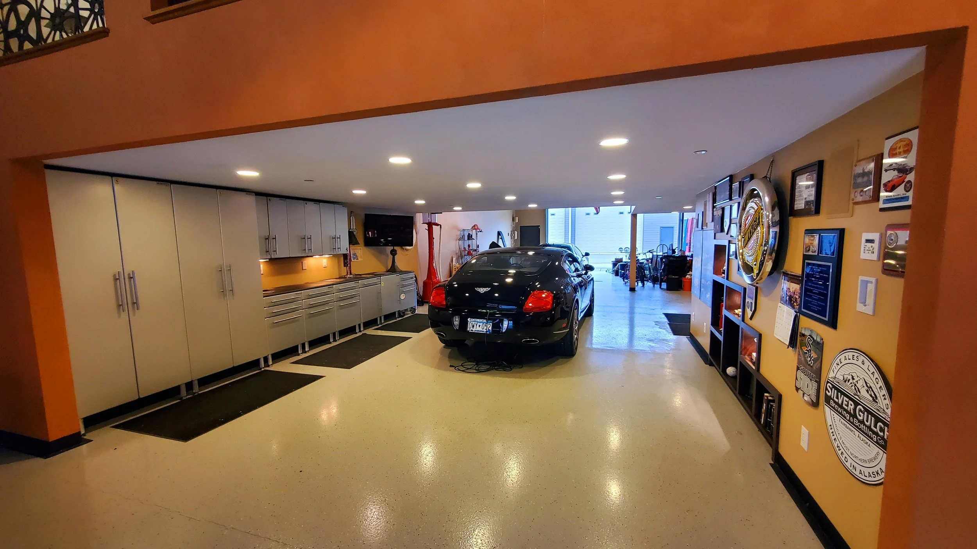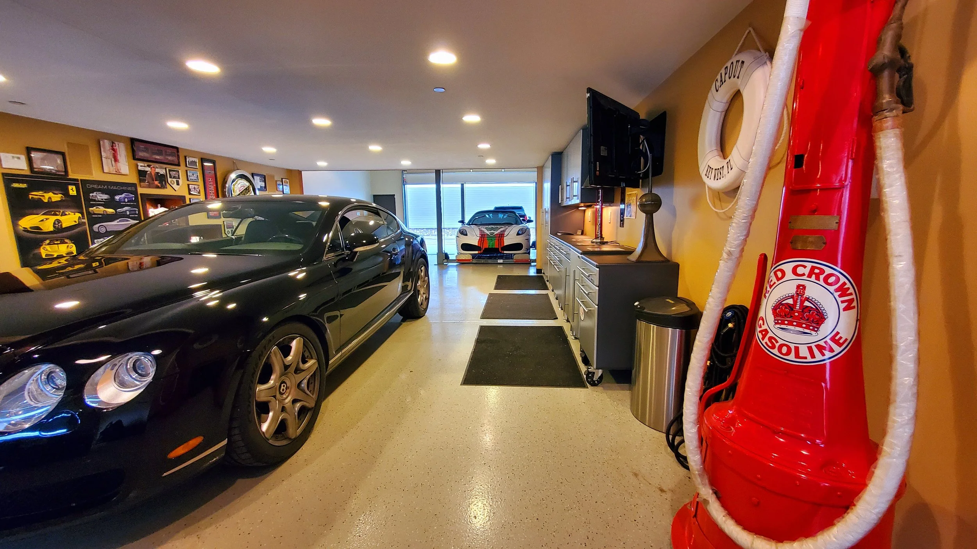24’ x 80’ Chanhassen Unit
Double Unit - Pass through Garage doors - 2358 SQFT
Located in the center hub of the campus directly across from the Clubhouse.
It can hold up to 10 cars, the space also can handle big/tall trailers.
Custom Aspen woodwork on display shelves, railings, and stairs.
Custom cork floors on the upper level.
Custom hand-applied Acrylic wall texture.
Integrated sound and video system with hidden subs, inwall speakers, 65" plasma TV, and all electronics. $15k in audio video.
Custom-built "Nike" swoosh concrete bar top with flywheel inlay.
Custom-made stools for the bar.
High-end cabinets on the lower level.
Custom fabricated and painted front railing is designed after 70's era Porsche and Ferrari wheel patterns.
Custom-built "tailpipe" railings near stairs.
Custom-built ceiling lights with fabric shades.
Hand-built sliding "barn door" style storage closet system. Solid wood doors with steel inserts.
The upper loft was designed by a noted Mnpls interior designer. Custom materials and finishes everywhere. Lots of storage space.
The lower level has two heat zones to control floor heating front or back.
Prospective buyers can make offers on equipment or automobilia in the unit including a 4-post lift with trans jack, 1921 Fry "Mae West" gas pump, and custom hand-built "man cave" tables, lamps, and interior furnishings.
Offered for $849,900.


